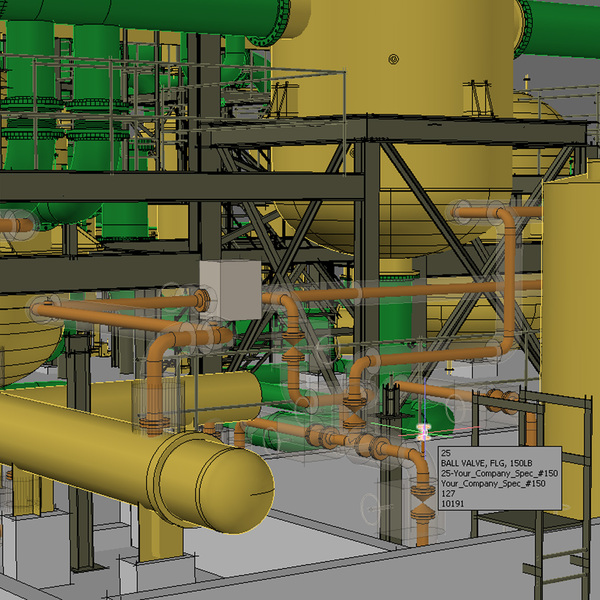
Design & CAD
CADWorx Plant Design Suite 2016
in stock
Operating Systems: Windows
Languages:
English
Terms of Use:
One license per user
Intergraph® CADWorx® Plant Design Suite is an integrated, complete AutoCAD®-based software series for plant design that provides intelligent drawing and database connectivity, advanced levels of automation, and easy-to-use drafting tools.
The comprehensive series of CADWorx® design tools includes structural steel, equipment, process and instrument diagrams, and design review, plus automatic isometrics and bills of material.
CADWorx is quick and easy to set up and use, so design can begin immediately. The bi-directional links between CADWorx and analysis programs for pipes and vessels enable designers and engineers to easily share information while keeping the drawings, models, and related information continuously synchronized as changes are made. The fast processing and highly refined user-interface features in CADWorx empower users to work efficiently together, even on large models.
The comprehensive series of CADWorx® design tools includes structural steel, equipment, process and instrument diagrams, and design review, plus automatic isometrics and bills of material.
CADWorx is quick and easy to set up and use, so design can begin immediately. The bi-directional links between CADWorx and analysis programs for pipes and vessels enable designers and engineers to easily share information while keeping the drawings, models, and related information continuously synchronized as changes are made. The fast processing and highly refined user-interface features in CADWorx empower users to work efficiently together, even on large models.
Plant Professional
CADWorx® Plant Professional is an industrial design software that enables you to create models quickly and easily. In fact, it has helped thousands of corporations create fully intelligent plant models that help them earn revenue. Features of CADWorx Plant Professional include the following:
Create complete models with steel and modeling capabilitiesHVAC ducting and cable tray routines are also includedUse this software for piping design by referencing over 60,000 parametrically-driven componentsProduce automatic isometrics from layouts, databases, or ISOGEN®Detect collisions in the current or externally referenced modelsProvide real-time design status and create bills of material in a variety of database formatsAnd many other features that help the design process work faster
Create complete models with steel and modeling capabilitiesHVAC ducting and cable tray routines are also includedUse this software for piping design by referencing over 60,000 parametrically-driven componentsProduce automatic isometrics from layouts, databases, or ISOGEN®Detect collisions in the current or externally referenced modelsProvide real-time design status and create bills of material in a variety of database formatsAnd many other features that help the design process work faster
P&ID Professional
The process of creating piping and instrumentation diagrams should be fast, efficient, and transparent. With CADWorx P&ID Professional, you can make fully intelligent process diagrams that seamlessly tie into your current corporate standards. CADWorx P&ID Professional uses both industry-standard symbols and those that you use internally through its programming-free interface.
In addition to complete library access, you can create a user-defined project database that communicates to current project drawings. This keeps your information synchronized during the plant and piping design process. Other benefits of this P&ID software include the following:
Link information to P&ID components for faster processingPlace P&ID components accurately using piping specificationsPublish to a browser for easy viewingConvert legacy P&IDs and their components to fully functional database-linked CADWorx P&IDsAutomatically create instrument loop diagramsTake advantage of CADWorx Instrument Datasheet and CADWorx Equipment DatasheetsEnjoy compatibility with AutoCAD®
In addition to complete library access, you can create a user-defined project database that communicates to current project drawings. This keeps your information synchronized during the plant and piping design process. Other benefits of this P&ID software include the following:
Link information to P&ID components for faster processingPlace P&ID components accurately using piping specificationsPublish to a browser for easy viewingConvert legacy P&IDs and their components to fully functional database-linked CADWorx P&IDsAutomatically create instrument loop diagramsTake advantage of CADWorx Instrument Datasheet and CADWorx Equipment DatasheetsEnjoy compatibility with AutoCAD®
fieldPipe Professional
With CADWorx fieldPipe, you can model existing piping systems quickly and accurately. Simply point the laser at a piping item and select components from a toolbar to create an exact model. Using CADWorx fieldPipe is a safe method when you're on-site as well – the ability to point-and-shoot reduces the amount of climbing usually involved in creating as-built models. The following features are also included in this plant design AutoCAD®-based software:
Enjoy a full range of plant design capabilities because CADWorx fieldPipe links to CADWorx Plant ProfessionalSelect ready-to-use specifications from a wide variety of componentsDesign without having to leave the field because this plant design CAD software captures tie-in pointsEnsure piping spools fit into the as-built model using the spool verification capabilitiesCreate single or multiple automatic isometricsConnect it to CAESAR II® for accurate stress analysis testing
Enjoy a full range of plant design capabilities because CADWorx fieldPipe links to CADWorx Plant ProfessionalSelect ready-to-use specifications from a wide variety of componentsDesign without having to leave the field because this plant design CAD software captures tie-in pointsEnsure piping spools fit into the as-built model using the spool verification capabilitiesCreate single or multiple automatic isometricsConnect it to CAESAR II® for accurate stress analysis testing
Windows
- Operating System Windows 7/8/8.1/10 Professional (64-bit)
Windows 7 Ultimate (64-bit)
Windows 7/8/8.1/10 Enterprise (64-bit) - Recommended System 3.0 GHz Intel Pentium IV or greater
Windows 7 Professional or later
2 GB RAM
1600x1200 with True Color
128 MB or greater OpenGL-capable graphics card - Compatible with the following versions of AutoCAD AutoCAD 2016 (64 bit)
AutoCAD 2015 (64 bit)
AutoCAD 2014 (64 bit)
AutoCAD 2013 (64 bit) - Compatible with the following Autodesk vertical products AutoCAD Architecture
AutoCAD Civil 3D
AutoCAD Electrical
AutoCAD Map 3D
AutoCAD Mechanical
AutoCAD MEP - Not Compatible with AutoCAD LT
Autodesk Inventor
Autodesk Revit